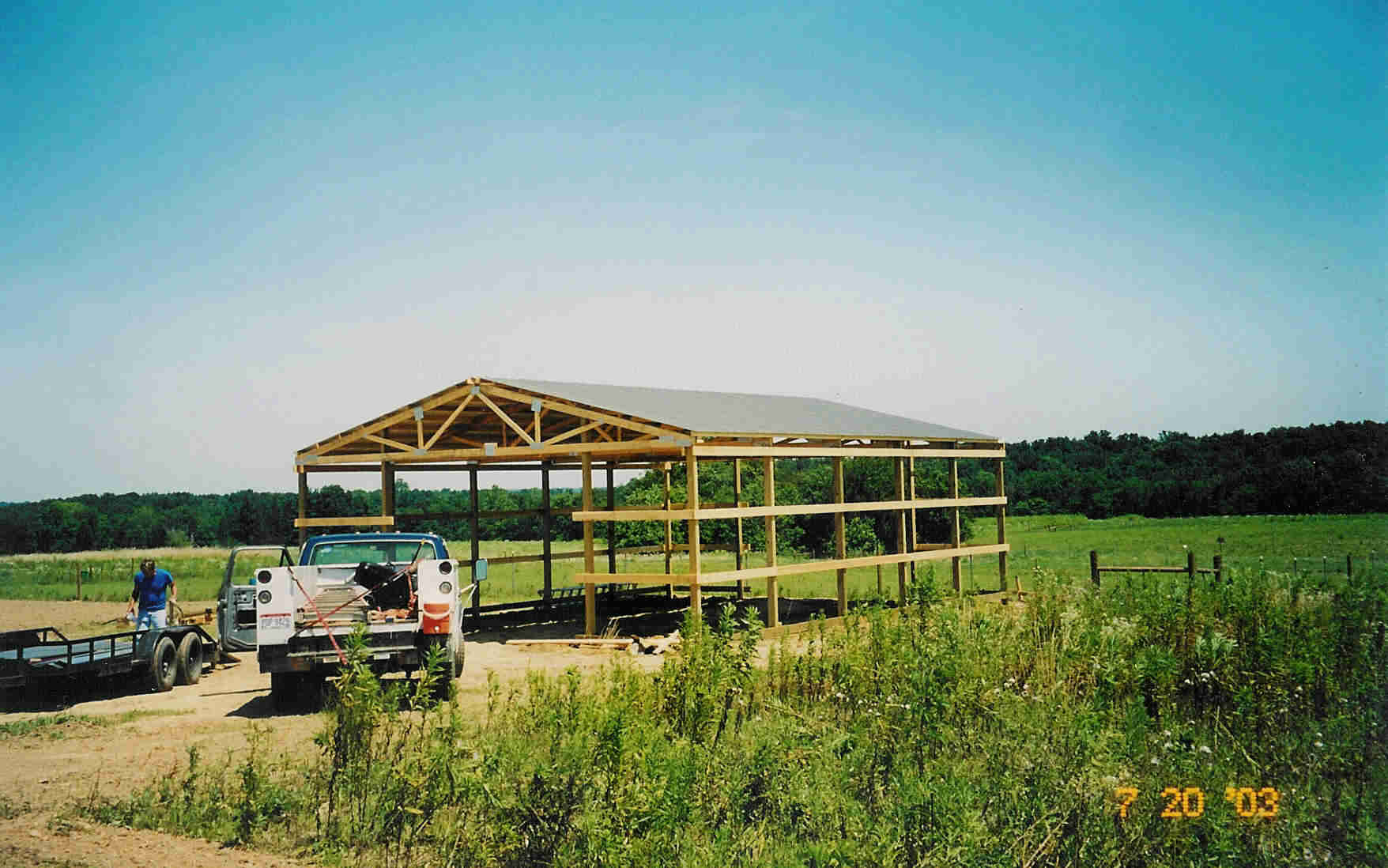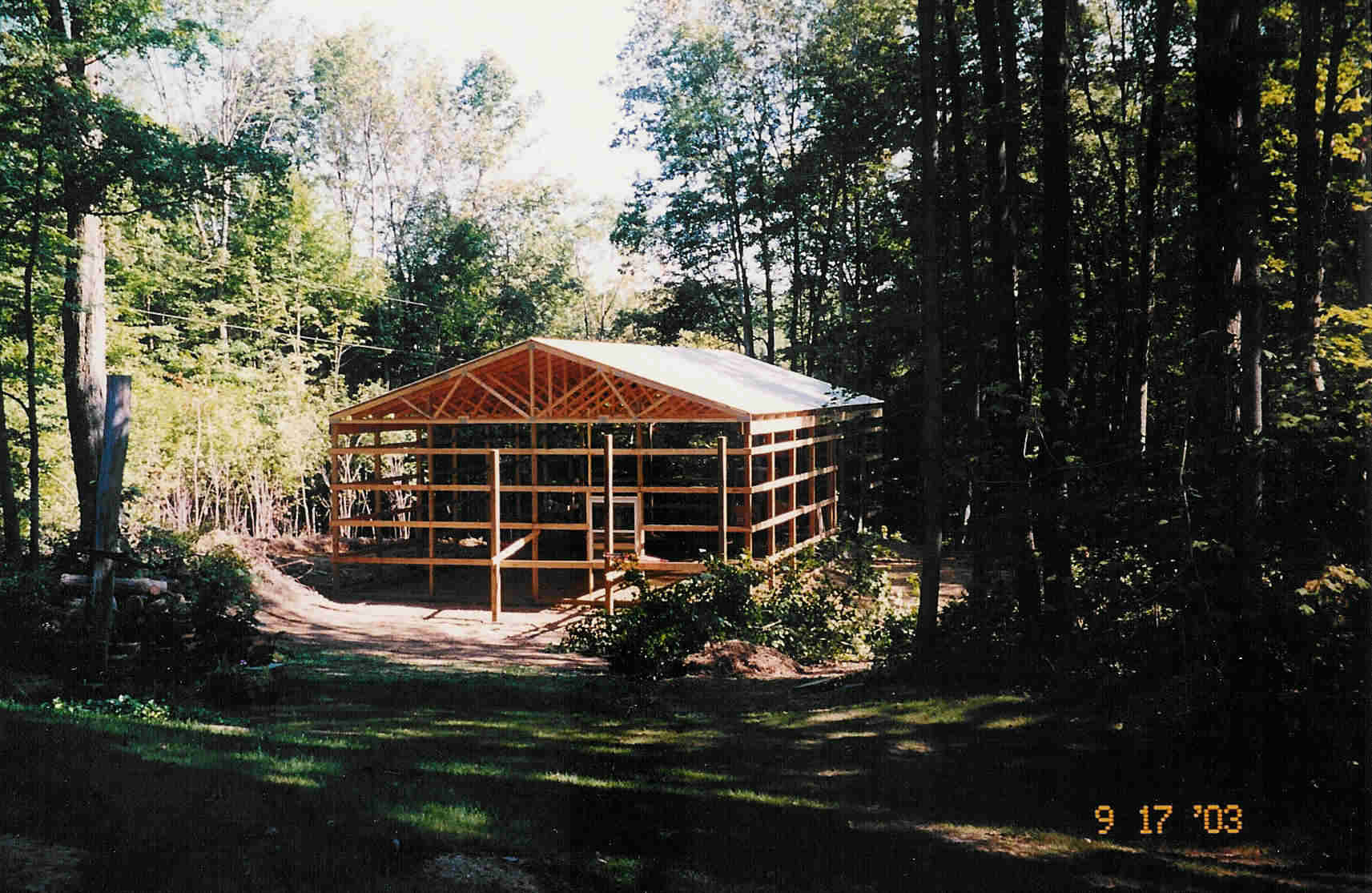|
Building Specifications:
- All trusses are engineered. Buildings are built to county permit plans.
- Post are 4x6 or 6x6 depending on size of building. Post are set on 8" concrete pad, in an 18" diameter hole. Holes are 36" to 48" deep.
- Double 2x6 truss supports.
- Treated bottom band board around entire building.
- 2x6 wall girts for the sides and gabel ends, for greater strength than 2x4 girts. Nailed on with 4" ring shank barn spikes.
- Trusses are nailed to post, also with 4" nails.
- Steel sides and roof are 28 gauge metal that carries a manufactures warranty.
- All metal is put on with screws that have a rubber washer to prevent leaks.

UNDER CONSTRUCTION

|

